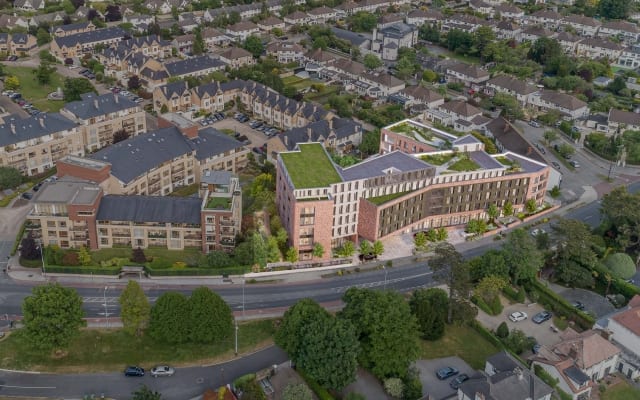Approved under fast-track planning, the scheme will be contained a within ‘U-Shaped’ building that will range from 4 to 6 storeys in height.

A €20 million plan is set to transform Balbriggan Main Street and Harbour.
As part of the Our Balbriggan 2019-2025 Rejuvenation Plan, the town’s main street and surrounding areas is set for a massive transformation following a survey taken by over 4,000 people living in the area.
From a menu of potential improvements, transforming Main Street and connecting it to a re-imagined Harbour was prioritised.
Within the next four years, the heart of Main Street will be redeveloped by re-purposing derelict buildings and improving access to the Bracken River. Additional landscaped green areas, water features, pathways and an event space will be added.
The Harbour area will be re-created as a leisure destination, making the most of its scenic location adjacent to the town beach.
It will connect with a rejuvenated Quay Street which will feature a linear park along the bank of the river before joining up with Main Street and a quality civic and meeting space.
A Bremore Regional Amenity Park will feature walkways and world-class play facilities and will include a restoration of the Martello Tower, Boathouse and public bath area.
Within five years, a Balbriggan to Skerries Greenway will be developed. Initially focused on connecting Ardgillan and Bremore Castles, but eventually extending from Gormanstown to Skerries.

Balbriggan is the youngest town in Ireland with an average age of 30.8-years-old according to the CSO.
Its population has grown by 194% since 1991 to almost 25,000. The town is also one of the most culturally diverse in Ireland, with 28% of residents born outside the state.
In order to create a strong and inclusive community in Balbriggan, social spaces for young people to congregate, increased safety and policing, festivals and events to promote integration, and more sports facilities were the four most important factors in the plan.
CGI consultants, 3D Design Bureau created a series of architectural visualisation images for both planning and marketing purposes. 3D Design Bureau worked off hand-sketched drawings and site visits to create architectural CGIs and verified view montages of the proposed re-development.
Thank you for your message. It has been sent.